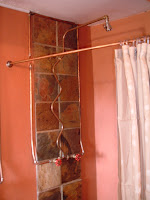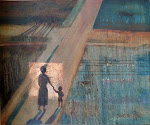
It shows the original plot numbers, as well as outlines of all dwellings there at the time. We have been able to find out so much from them, and her notes all over them! If we had gone to the town planning department, it would have been a waste of time (she tried it before unearthing this survey) and they only have new plot numbers with no record of how they tally with old ones.
What transpired is that Croick Cottage was built around 1896 in the garden of a Mrs Robson, who owned a large plot, and had built her house the previous year.
Lily O'Dair, where we live, was not on the map, and neither was our office building, so at this stage all we know is that they were built after 1915, I will have to hunt them down in the more recent documents.
But the really exciting one is the little cottage. It was apparently built around 1862!
I have promised for ages to show you that renovation, so here goes!

It is an old stone cottage built up against the hillside, with a valley running past, the cliffs are a result of quarrying for the rocks used to make many of the original buildings in town. When we bought it towards the middle of last year, it was in shocking condition.


The walls were rotten with damp,


and the electrics were dangerous to put it mildly!
The cottage consisted of the original large living room, which would have been the section built in the mid 1800s. The walls are about 50cm thick, made of stone and concrete. This led out onto an enclosed courtyard, and through to a crumling kitchen, through a middle room leading upstairs to a revolting bathroom and an unfinished bedroom.
The living room, with old fireplace, was at one time divided into two rooms, the dividing wall had been removed and gross peeling blue gloss paint over cement filled the gaps. I chopped it out and added wood, not perfect but an improvement!

dining room before...and after


lounge before... and after


Leading out to the courtyard, you can see the ugly modern window in the upstairs bedroom, which did not fit in with the style of the cottage at all. You can also see the strange door, which couldn't open anyway because of the height of the roof! On the left, above the small bedroom window, you can see a plank nailed to the wall to try and prevent furter sagging (when you see the inside shots, you will see why!!)

I put in cottage pane double doors, and built a balcony, to make the most of the sea view from up there. The little storeroom got a door, and a plant box on the left hid the new plumbing drain pipes.
The living room also leads into the sections which would have been added on over the years, firstly a kitchen that you would NOT be inspired to do much cooking in!


I gutted it, added a bigger window, and because it was over large for such a small cottage, I stole a 1 metre wide section of the end wall, and knocked a doorway through from the next room. This later became an en-suite bathroom.


because I was working on a miniscule budget, I had to cut corners wherever possible. I bought ready made modular cabinets, but fitted them myself. I took our old hob and oven out and fitted them, replacing them with gas at home. The shelf on the top left is made from some of the floorboards lifted from the next room, and the white door hides the electric distribution board,

which you will be relieved to hear, we fixed first!!!
The kitchen led into another room, with no door, and a staircase leading upstairs to a revolting bathroom and unfinished bedroom.

the slab ceiling was spalding (when reinforcing metal inside concrete rusts, and as it swells it crumbles the surrounding cement)

(Over this someone many years ago had put a corrugated iron roof, but it was so damaged that the rain just poured through.

I spent many pleasant days on that roof, adding waterproofing membrane, and looking at the lovely view of the harbour with ships coming in.

 This middle room was really dark with a small window which was being crushed by the sagging wall. We removed the window, chopped out a bigger one, and added serious lintels to support the roof. The sagging wooden planks were lifted, and the floor was raised using rubble from all the chopping out, and made into a sort of french drain to remove the damp from the walls, with a carpeted cement surface. I used the floorboards for shelves, repairs etc throughout the cottage.
This middle room was really dark with a small window which was being crushed by the sagging wall. We removed the window, chopped out a bigger one, and added serious lintels to support the roof. The sagging wooden planks were lifted, and the floor was raised using rubble from all the chopping out, and made into a sort of french drain to remove the damp from the walls, with a carpeted cement surface. I used the floorboards for shelves, repairs etc throughout the cottage.

 Here it is a few weeks later, carpeted and with built in cupboards.!
Here it is a few weeks later, carpeted and with built in cupboards.!


 this is how the little en-suite shower/loo turned out.
this is how the little en-suite shower/loo turned out.
These are the stairs going up to the bedroom and bathroom.
I added the double doors onto the balcony, put in pine ceilings which I limewashed, and made built in cupboards.

 the land grant for the very building we were in at the time! Dated 1859!
the land grant for the very building we were in at the time! Dated 1859! It was so great that I phoned Max to get his butt down there ASAP and check it out! You can see us reflected in the glass in front of a revolving display of wonderful old photos.
It was so great that I phoned Max to get his butt down there ASAP and check it out! You can see us reflected in the glass in front of a revolving display of wonderful old photos. They also had a book celebrating the centenary of the Erica School, and from that I established the completion date of the beautiful building which you see across the park so often in my photos from my front door. The official opening took place in 1903.
They also had a book celebrating the centenary of the Erica School, and from that I established the completion date of the beautiful building which you see across the park so often in my photos from my front door. The official opening took place in 1903.








































































